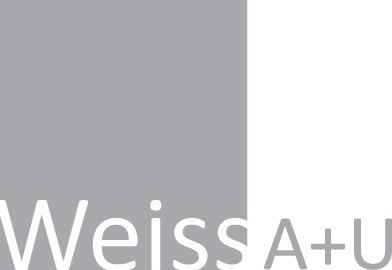McKee Public School
Three-Classroom Addition
North York
This three-classroom addition to McKee Public School is set to be constructed summer of 2024. Originally built in 1998, the school expanded in 2015 with a two-room Kindergarten. Due to site constraints, the addition will be built on top of the Kindergarten extension, seamlessly integrating with the existing second floor.
This project will employ prefabrication and modular construction methods aimed at achieving efficient and high-quality results. The primary goal of utilizing these building techniques is to significantly reduce on-site construction activities, thereby minimizing disruption to ongoing school operations. This case study highlights the strategic use of prefabrication and modularity as a rapid delivery construction method to existing building contexts.
Credits
Weiss Architecture & Urbanism Limited Kevin Weiss – Principal, Andrew Ard, Andrea Comande, Minette Murphy
Structural: EngineeringLink
Mechanical & Electrical: Suri & Associates
Elevations






