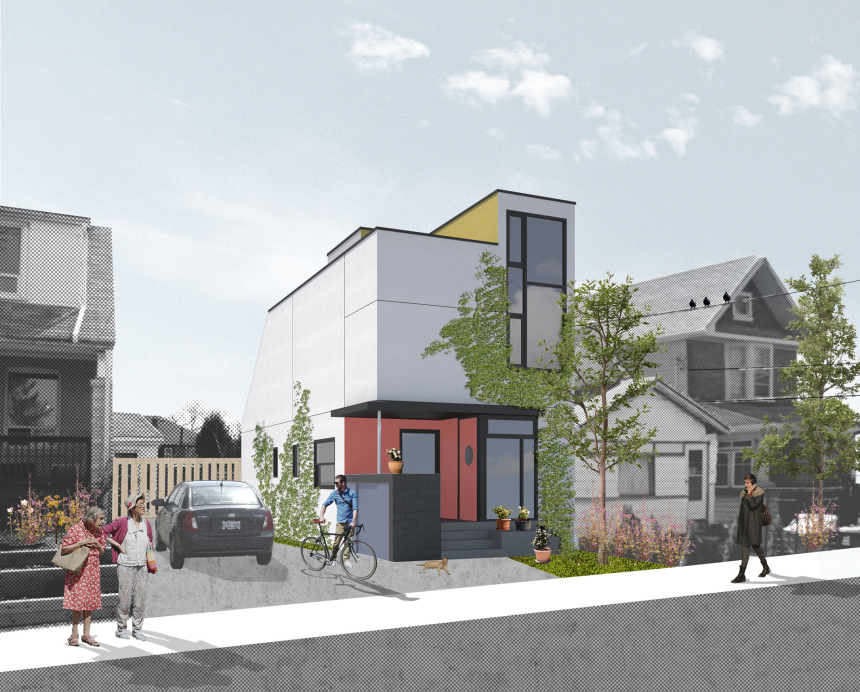House 93
Toronto
Far too often, good residential architecture – or architecture period – is reserved for the very rich. It is known that for approximately 93% of all single family homes built in North America each year, no architect is involved at all! And with the remaining seven percent where architects are involved, it is at the very high-end of luxury residential design.
This unfortunate fact is indeed contrary to the early modern architecture’s principle of accessibility of design despite class and wealth. The German housing projects of the 1920s and 1930s by Walter Gropius, et al, or the post-war Case Study Houses of Los Angeles both demonstrated this value with an architecture purposely conceived to be affordable to the masses, rather than being a rarefied work created for the elite.
Unfortunate as well is the magnitude of lost opportunity for the architecture profession to better shape our built world by paying more attention to such a large segment of the construction industry and one that plays a huge role in configuring the shape of our cities.
House 93 is a case study of sorts which addresses these very issues.
A few years ago, attracted by the vibrancy of an East York neighbourhood, the clients – a young professional couple – purchased a small bungalow for their home. With a child soon-to-be, they realized that the home – which they were very fond of – would no longer be adequate for their expanding family. Thus began an unsuccessful real-estate search for a suitable and affordable house in the neighbour; relocation to a characterless suburban home was out of the question for them. They turned to the idea that the house could be enlarged by a second floor addition. As the architects of the project, we were commissioned to solve a difficult set of issues and objectives.
– They required a three bedroom house. The house could be small, but the number of bedrooms was critical to ensure that they would be able to remain in their home as the family grew.
– The existing footprint of the house is built to the property lines and allowable setbacks. No extension, other than upwards was possible.
– While a three foot walkway flanks the east side, limiting distances were too small for any new glazing to be situated along the sides of the house.
– The construction budget was very modest. Further, to save money, the couple decided that they would largely remain in the house as the second floor was constructed over top.
– Once the second floor was complete, they would leave on the new floor for a couple more months as the ground floor underwent renovations.
A design solution was crafted that provided an innovative solution to the projects complex set of goals. Utilizing a structurally hybrid system of balloon and standard wood frame construction techniques, the second floor addition could be constructed overtop the existing building envelope, thus insuring the roof would remain raintight and the clients could remain at home.
Through a creative shaping of the roofscape with a checkerboard of ‘pop-ups’, ample light and fresh air is enabled to enter the house along the entire length of the house and to internal rooms where no side windows were permitted.
As a Case-Study investigation, House 93 demonstrates the value of a creative re-use of a very common and ubiquitous residential house type in Toronto’s first ring of suburbs. Further, having designed an affordable and workable solution in which the client is able to remain permanently and sustainably in their home and neighbourhood for the long term, the project gives testament to the significant role architecture can play in everyday life. Within a contemporary Toronto context, House 93 resurrects the original spirit of the early pioneer Modernists.
Credits
Weiss Architecture and Urbanism
Kevin Weiss – Principal, Sophie Tremblay, Anne Van Koeverden, Mina Hanna, Sebastian Savone
Structural: Blackwell – Micheal Hopkins
Contractor: Andes Construction











