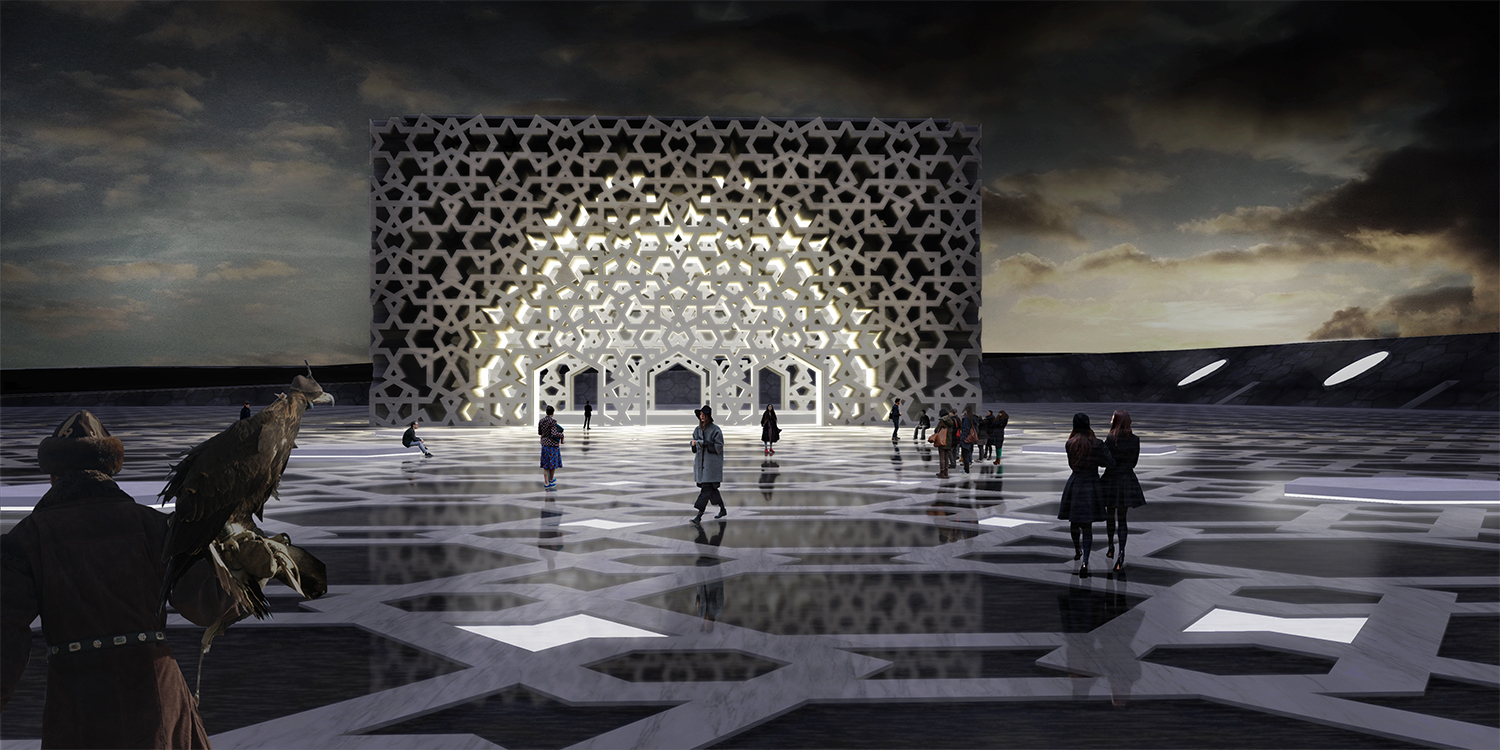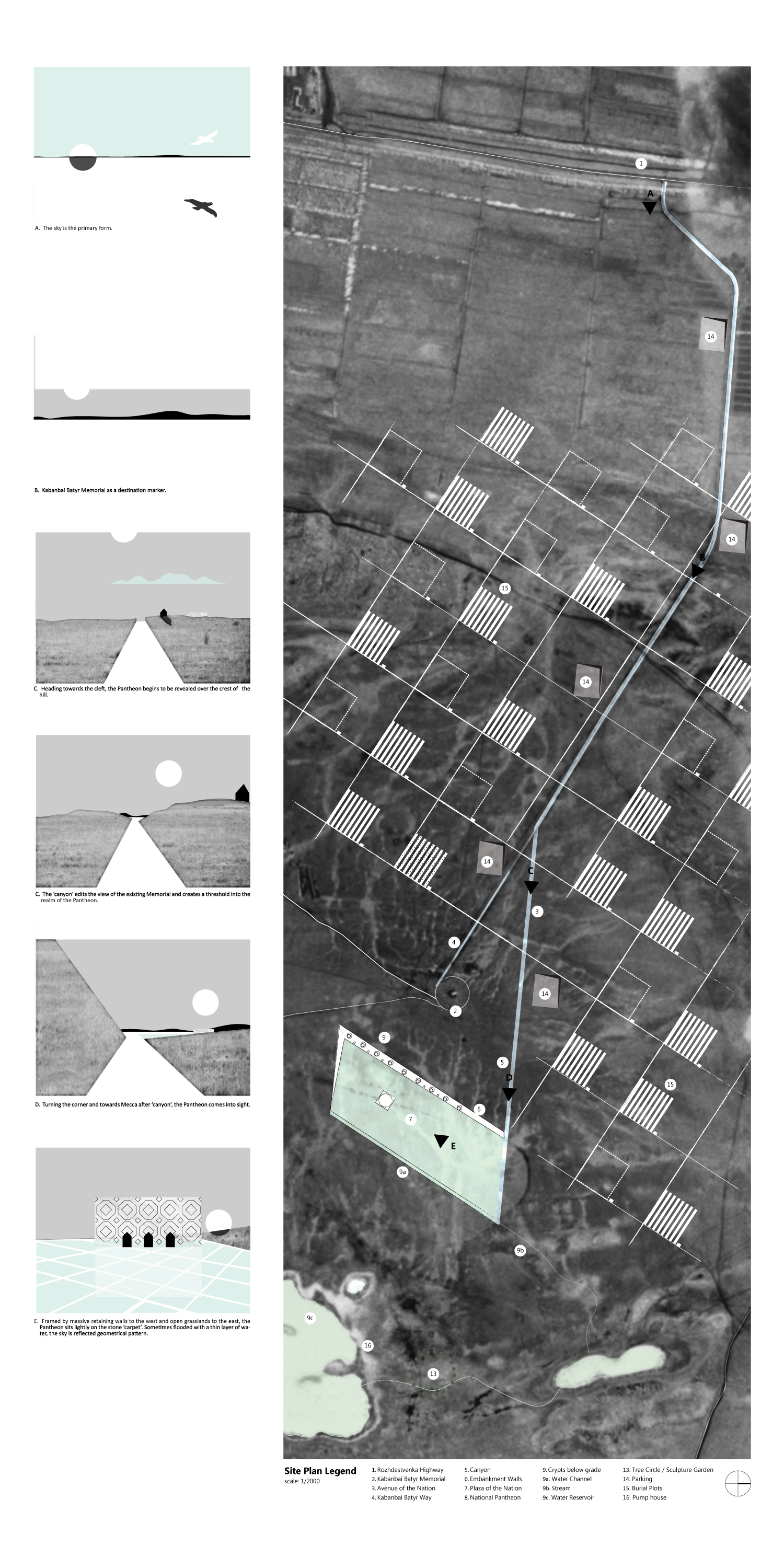Endless Sky
National Pantheon of Kazakhstan
Kazakhstan
A famous astronomer and cosmologist once observed the following, “Many religions have attempted to make statues of their gods very large, and the idea, I suppose, is to make us feel small. But if that’s their purpose, they can keep their paltry icons. We need only look up if we wish to feel small.”
In this light, it would be a great mistake to think that any built-form could compete with the monumentality of the endless Kazakhstan sky. Thus, the sky is the primary form in the design of the Kazakhstan National Pantheon and Cemetery.
Further, by programing the entire site as the National Cemetery and thus by designating the ground as being sacred, the expansive landscape along of the sky which embraces it, will be preserved in perpetuity. The solemn program ensures that the sky remains visually uninterrupted from future distracting built form.
Turning west from Rozhdestvenka Highway and entering the site, one immediately witnesses the enormity of this landscape / sky combination as it renders small the Kabanbai Batyr Memorial situated on top of the prairie hill in the distant view.
Parking areas are carefully embedded into the ground so that during approach, cars and buses do not interrupt the view. The design carefully ensures that these pragmatic necessities never-the-less do not interfere with the extraordinary nature of the site.
Following the road further and straight towards a constructed cleft in hill, the new Pantheon begins to reveal quietly itself over the crest of the prairie hill. Closer still, the cleft, which is representative of the Charyn Canyon, edits the view of the Kabanbai Batyr Memorial as the realm of the Pantheon awaits ahead.
While the Pantheon itself is no longer visible over the height of the canyon wall, its plaza is revealed beyond the sloped wall of the canyon. Skewed southwest – towards Mecca – the plaza is articulated as a colossal honorific carpet on which the Pantheon sits.
Turning the corner and facing southwest (towards Mecca), the plaza is understood as being embedded along the slope of the hill on the flanking west side, here cut back and retained by massive sloped embankment walls evocative of the country’s mountain ranges. To the east, the plaza is open to the expanse of the flat grasslands. The largeness of the sky completes both.
The plaza is constructed of geometrically patterned bas-relief cut stone. Pumping water from the lake at the far east of the site, the plaza can be flooded by a thin layer of water in which the sky and the Pantheon is reflected, further augmenting the sacredness of place and sky. The water is drained away via a continuous channel on the flanking eastern side and a prairie creek winding slowly downwards back to the lake.
The Pantheon, which sits lightly on the stone carpet. It is a simple square edifice in plan; 56 x 56 metres. It is 28 metres in height. Each façade is constructed of honed white stone delineated as a two dimensional geometrical pattern deeply extruded as openings into the building’s interior, the sides of which are clad in brilliant golden mosaic tile.
In the interior of the Pantheon, the extruded façade is carved out to create a perfect half spherical dome. As the extruded exterior openings converge on the interior surface of the dome, this process formed patterns are evocative of the cells of living bodies, plant-forms and geological structures. Geometry is here understood as the manifestation of the sacredness of life.
The dome interior is clad with blue mosaic tiles and creates a visual and conceptual continuum with and representing the limitlessness of the sky outside. In combination with the golden hue of the sides of the extruded openings, the dome is a national monument which honors the dignity and stature of those laid to rest under its protection.
A grand stair leads from ground level to the Crypt of National Heroes below grade. Directly beneath the dome on the lower level is a reflection pond which mirrors the dome over and by doing so, virtually completes a sphere. This elemental form is offered as an expression of human universality.
The Crypt of National Heroes extends underground in a columned square plan 112 x 112 metres. Here will lay in honor, the distinguished citizens and heroes of Kazakhstan.
In recognition that the greatness of a nation is also shaped by smaller and quieter deeds and lives of all its citizens, the Crypt of National Heroes is connected via a passage to a series of Public Crypts situated under the sloped retaining walls and in the depths of the hill to the west. Arranged along a spine with a series of large scale skylight nodes, the Public Crypts will be constructed in phases over many generations and as demand required.
For a similar reason, orthogonally located of the entire site, burial plots with flat stone markers further define the place as a sacred. As a whole – the Pantheon, the Crypt of National Heroes, the Public Crypts and burial grounds – compose a hallowed community of the dead whose collective history has and will continue to define the nation of Kazakhstan. With the construction of Kazakhstan National Pantheon and Cemetery, the nation’s dead and the living share the same sky.
Credits
Kevin Weiss – Principal, Weiss Architecture & Urbanism Limited, Sophie Tremblay, Mahan Javadi, Mina Hanna, Anne Van Koeverden, Felix Wing Lam Suen











