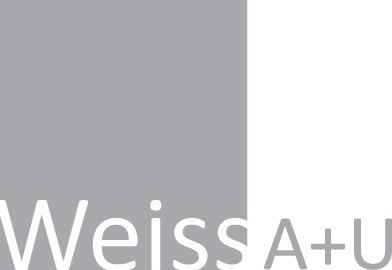Carlton Village JrSr Public School
Toronto
This project was part of the TDSB Early Learning Program, and consisted of a fit up of 3 new daycare classrooms, one for infants, one for toddlers and one for preschoolers, but also one food preparation room, washroom, office, cubby space and stroller storage. The project was challenging in that two classrooms had to be converted into three, forcing us to provide efficient design to maximise the available the space. The corridor was used to its maximum with cubbies and stroller space, to leave as much play area inside the rooms.
One innovative aspect of the design included a color-coding strategy to facilitate orientation of parents, teachers and children, but also make for playful environments for the children. The colors also relate to age groups, from lighter to darker colors, yellow for infants, green for toddlers and blue for preschoolers.
Credits
Kevin Weiss, Sophie Tremblay





