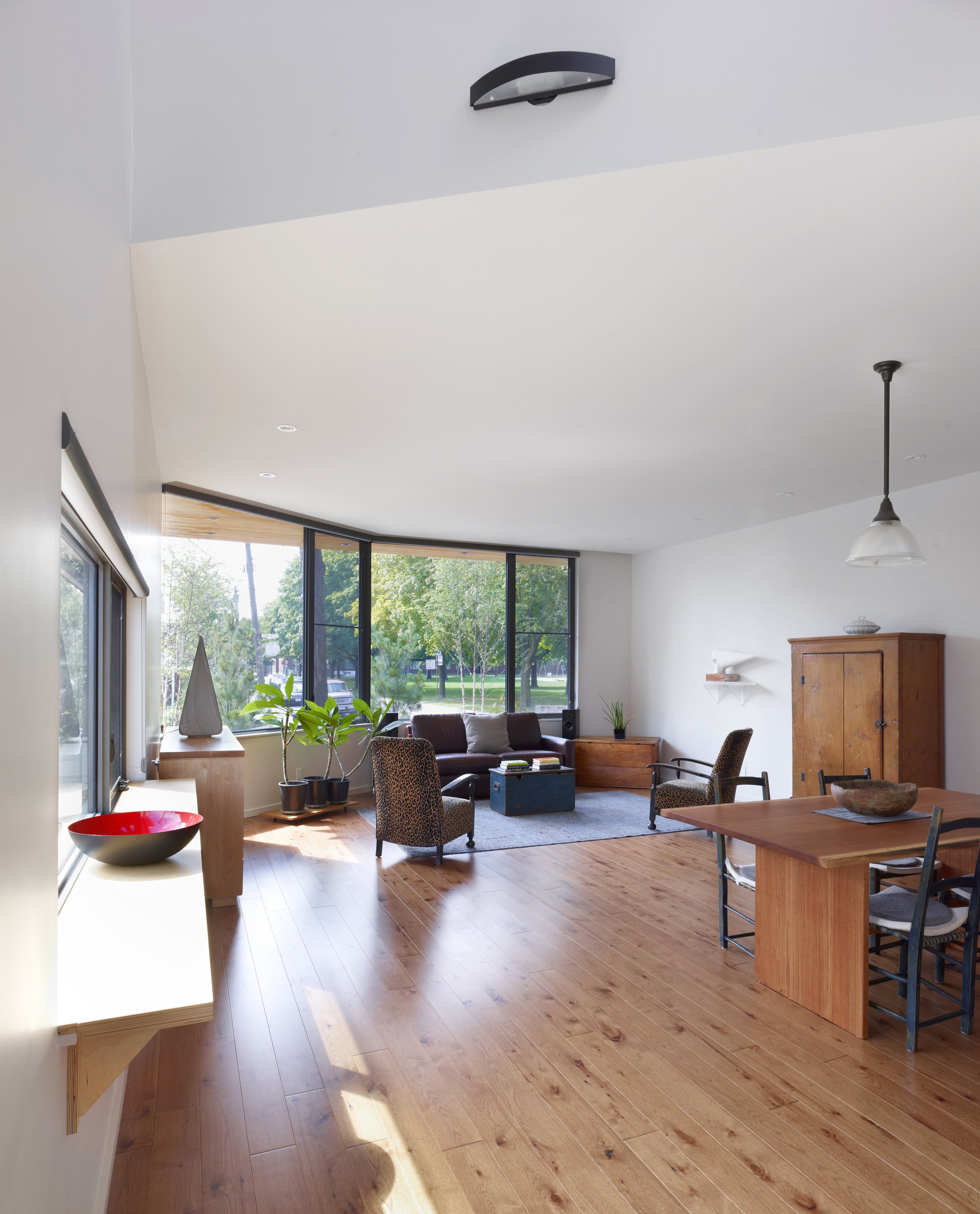Belanger House
Toronto
On January 5, 2008 a flame starting on the main floor of 227 Franklin Avenue in Toronto resulted in a four-alarm fire. 225 Franklin Avenue was one of seven Victorian row houses destroyed by the fire. This house replaces the client’s lost home. The site is a corner lot and fronts a beautiful neighbourhood park. Being on the corner, the lot is wider than the neighbouring lots. While still being a thin Victorian site, the extra width made making a detached house feasible. The budget as set by insurance adjusters was modest and thus the design is guided by a strong form that reveals and unfolds as one approaches and passes by and as one inhabits the home. Conceptually, the design provides the right setting for the client, a prominent artist and her partner.
Of her own work, the artist states, “It’s a collage which constantly redefines ambling spaces, through aimless video loops that interrupt the flow of images…It orients, disorients, links and ruptures image in fluid variations, one that loops in the end, as discontinuously as any contemporary attempt at fixing in time or space our personal subjectivity.” In the same manner, as one inhabits and moves through the house, views to the park and street outside, views through the courtyard back into the interior of the house, and views upward and downward constantly shift. Some small spaces have big views and some big spaces have small views. Spaces tighten and expand, close and open creating a spatial response to the client’s nuanced work.
From the street the house offers the passersby a series of volumes defined by perpendicularly tilted roofs enclosing a secret second storey courtyard of which one gets just a hint from the sidewalk. Stepping in through the front door, light cascades from the courtyard and asymmetrical opening above. During the course of the day, sunlight loops around three exposed facades creating ever changing play of shadow and light on the gallery white walls.
Credits
Kevin Weiss – Principal, Larkin Architect Limited
Structural: Ojdrovic Engineering Inc.
Contractor: Steve Axford
Photography: Shai Gil







