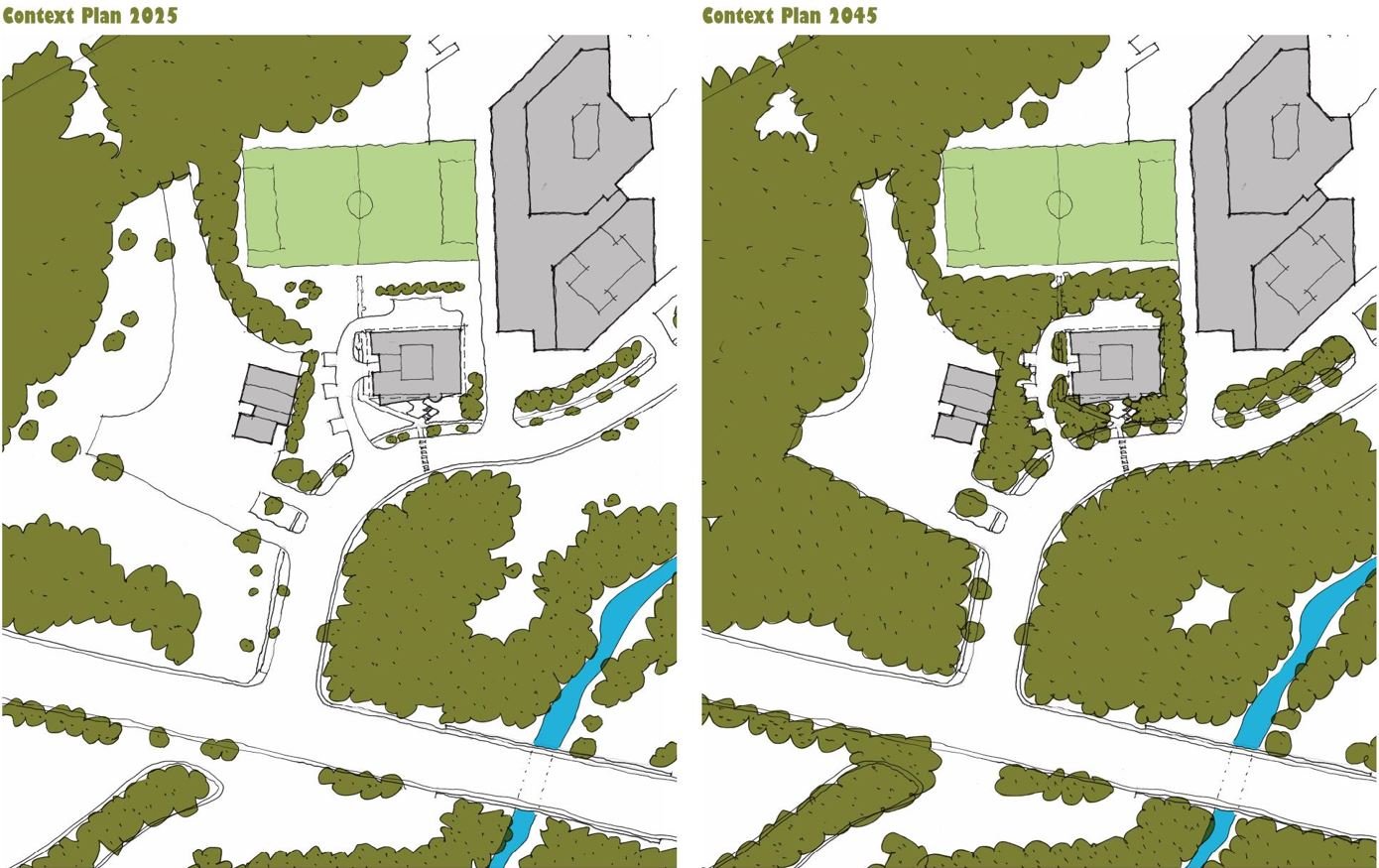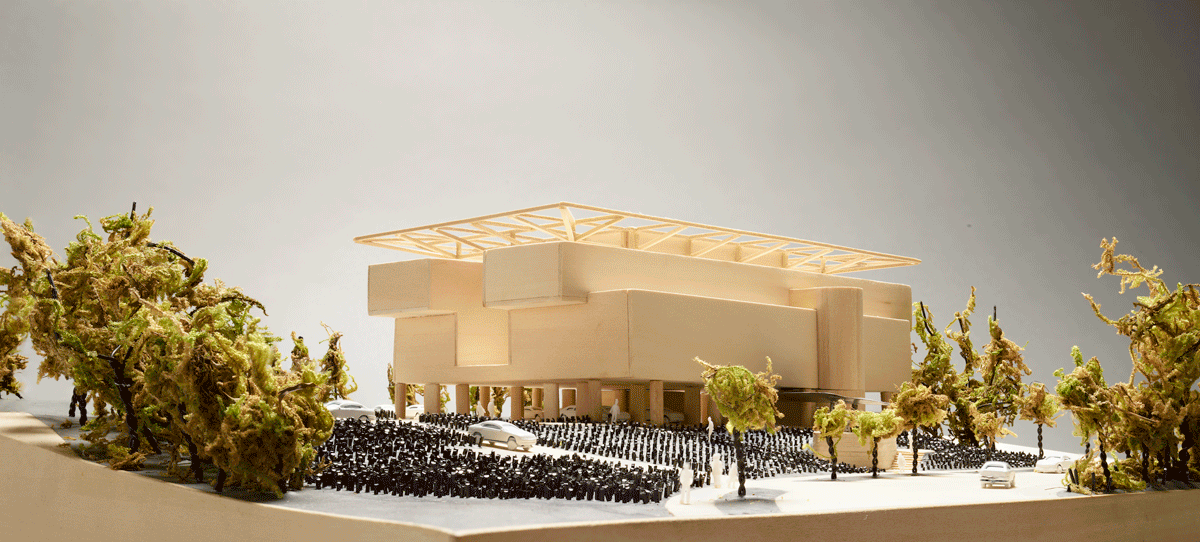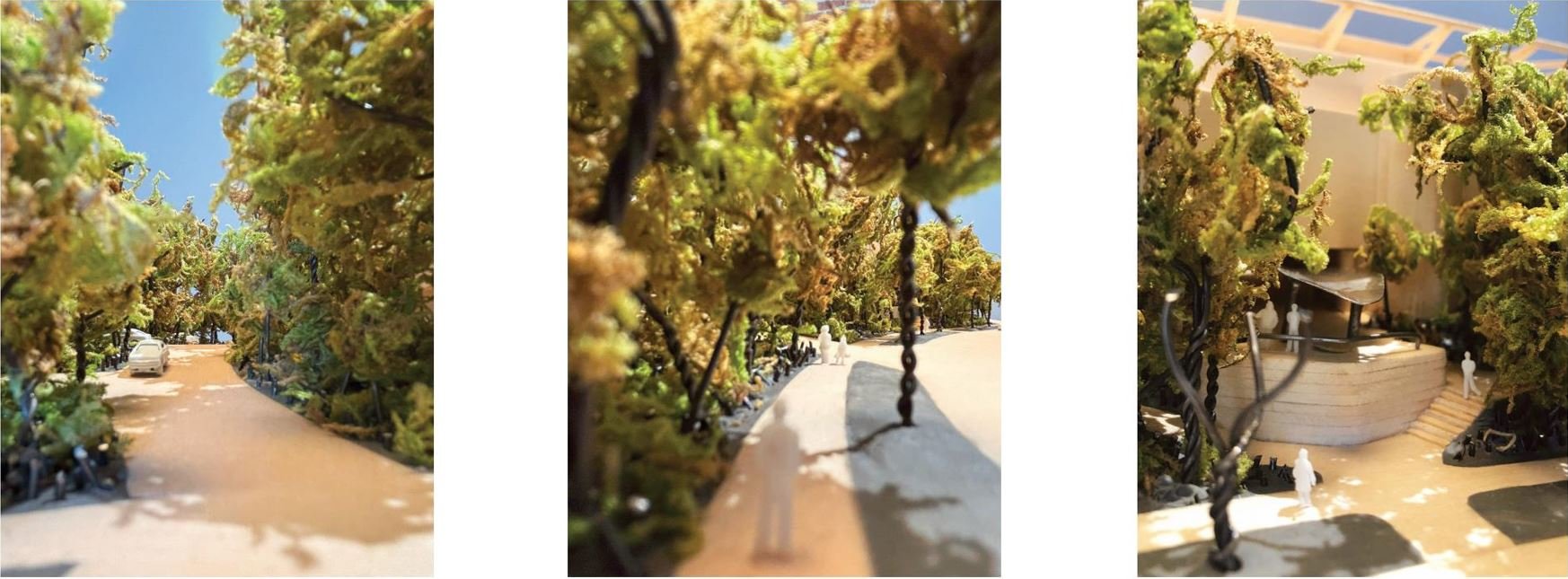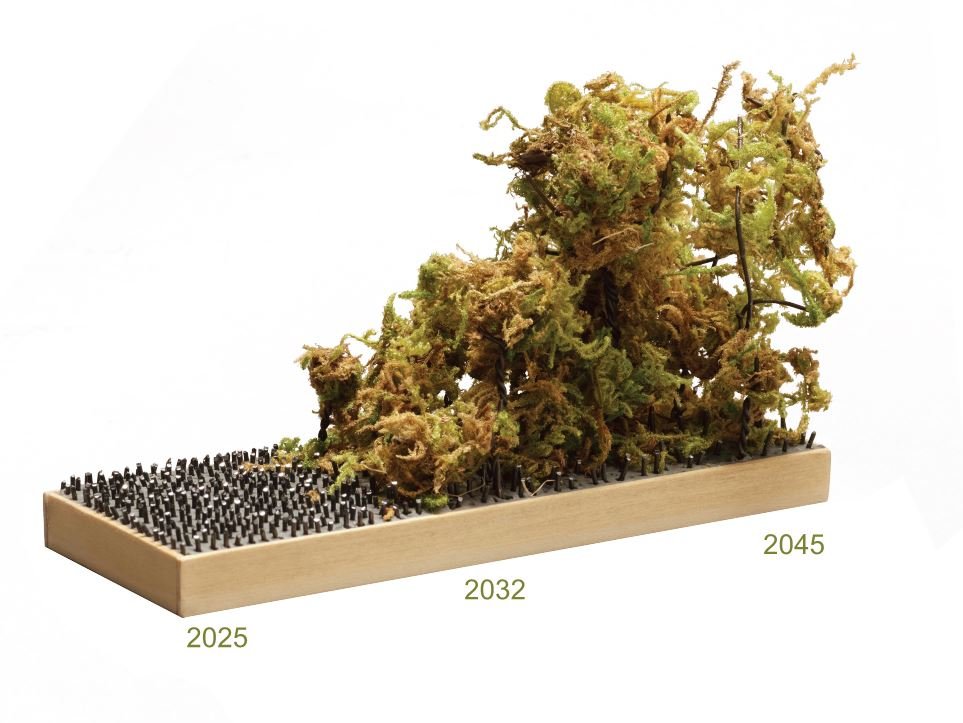OAA Headquarters Landscape Competition
Honorable Mention
This project – ‘4887 Saplings’ - proposes a dense planting grid of 4887 saplings. Uniformly spaced at 60 centimeters and dispersed across the reconfigured and expanded unpaved area of the Ontario Association of Architects Headquarters site, the diverse mix of saplings are selected from Paul Maycock’s seminal 1962 phytosociology study of deciduous forests in southern Ontario.
The planting strategy draws inspiration from the afforestation technique pioneered by Japanese botanist Dr. Akira Miyawaki in the early 1970s. By densely planting a variety of native tree in close proximity, the method cultivates a lush, rapidly growing forest stand that mirrors the resilience and biodiversity of the natural forests that once blanketed the Don River ravine site before human intervention.
Through this approach, the forest stand is given the freedom to flourish on its own terms. Saplings vie for light, water, and nutrients, fostering a dynamic ecosystem. In just a few years, the stand will evolve into a self-sustaining landscape, boasting a rich tapestry of canopy trees, sub-canopy trees, shrubs, and ground covers.
As the 4887 saplings grow and mature into a bio-diverse forest, the public face of the OAA Headquarters will transition from its current focus on cars and its object-like presence to becoming a building seamlessly integrated into the surrounding Don Valley ravine and its vegetation.
Fast Growth Mini-Forest
The Miyawaki method, named after Japanese botanist Akira Miyawaki, is a unique afforestation technique aimed at swiftly establishing dense, native forests. It entails planting various native tree species closely together in a limited space, mirroring the natural structure and biodiversity of forests. This approach fosters rapid growth, ensuring the forest becomes self-sustaining within a relatively short period. By densely planting the 4887 saplings, understory seedings, and ground cover seeds, the method promotes competition among plants for sunlight, water, and nutrients, thus expediting their growth and fostering a robust and diverse ecosystem. This method creates resilient and biodiverse forests even in compact urban areas like the OAA site. Despite their small size, these mini-forests are invaluable for biodiversity conservation and play a crucial role in mitigating climate change by sequestering carbon dioxide and enhancing air quality. Moreover, they serve as urban green lungs, offering essential ecosystem services such as temperature regulation, water retention, and providing habitats for wildlife.
Design Features
The ‘4887 Saplings’ design reorients the main site access and address away from the car driveway and directly towards Moatfeld Drive, featuring a new pedestrian ramp and stair system gracefully negotiating the sloped terrain. While the current site orientation is driven by functional necessity, favoring cars due to limited mass transportation infrastructure, the proposed design embraces an optimistic outlook on the city’s future growth and development. It envisions a transition towards a more comprehensive alternative transportation network, evolving over the same time frame as a sapling grows into a mature tree. Central to the new entrance is a purpose-built architectural cistern which is integral to a new storm water system. Clad with reclaimed JP Price Bricks manufactured at the Don Valley Brick Works, the cistern offers a unique chance to showcase Toronto architecture’s historical connection to the masonry trades and the city’s vibrant brick-making heritage. The cistern deck provides a covered platform for viewing Moatfeld Drive and beyond to the Don Valley.
Credits
Weiss Architecture & Urbanism Limited Kevin Weiss – Principal, Andrew Ard, Minette Murphy
Landscape Architect Robert Wright
Civil Engineering Husson Engineering + Management
Photography: Eden Robbins









